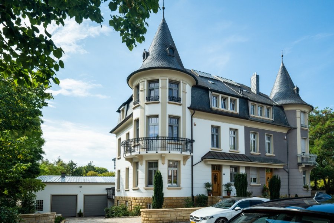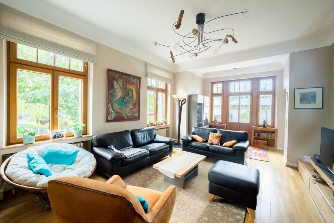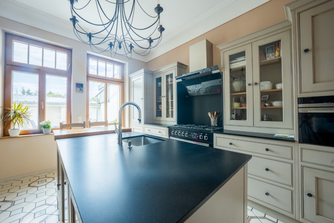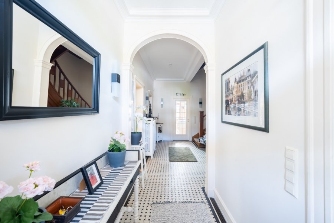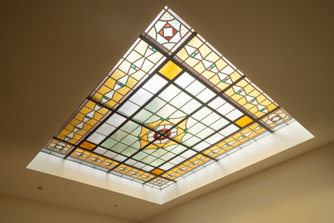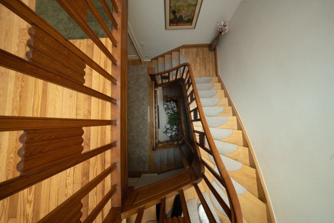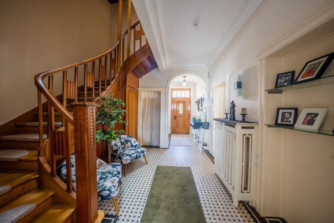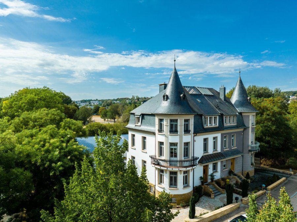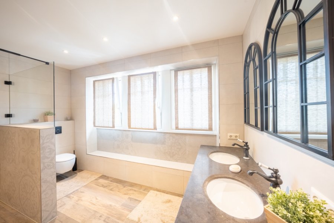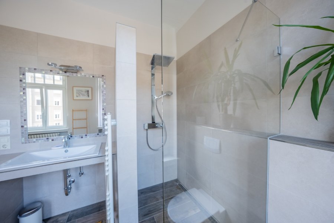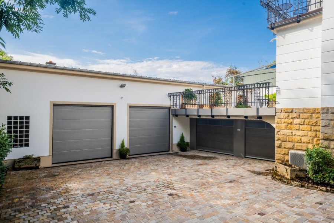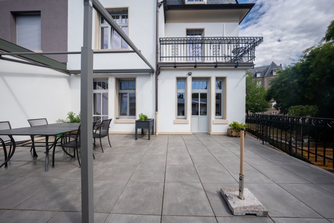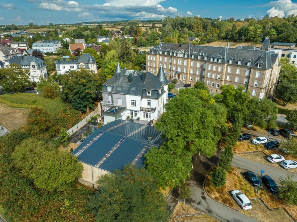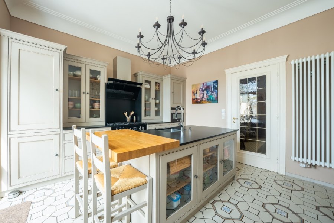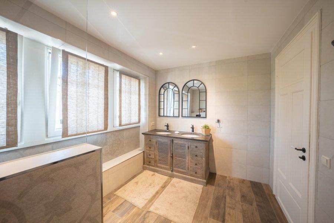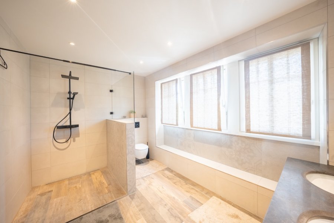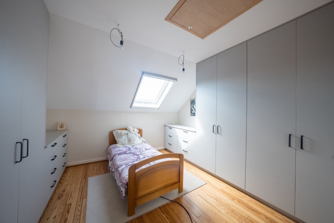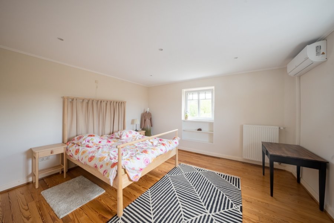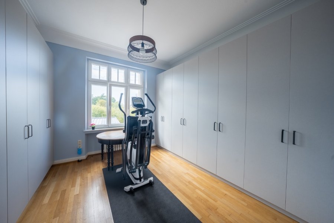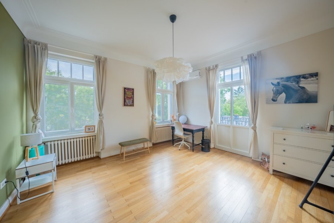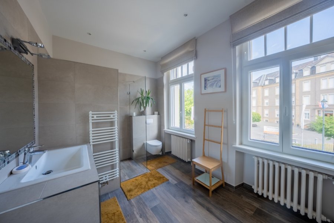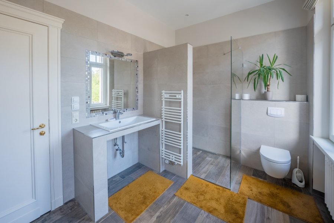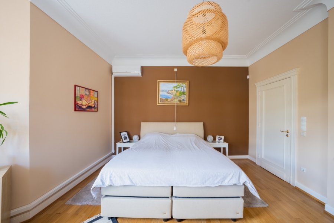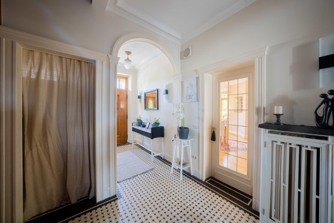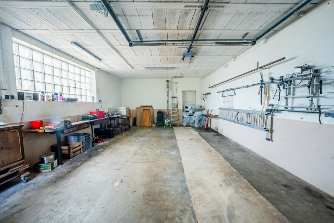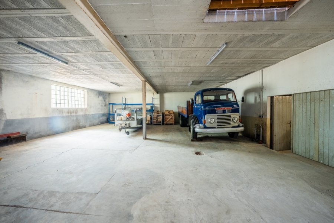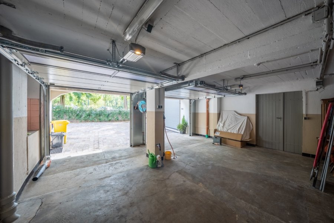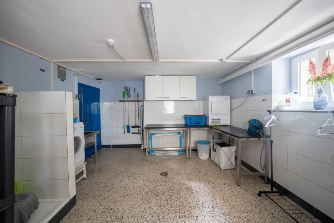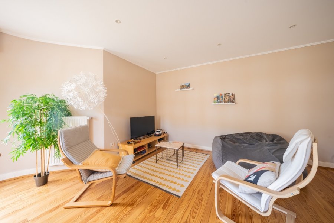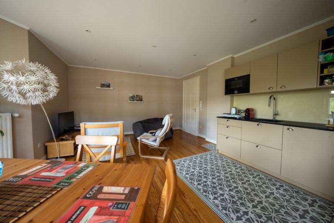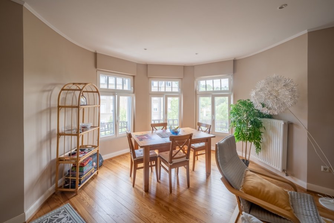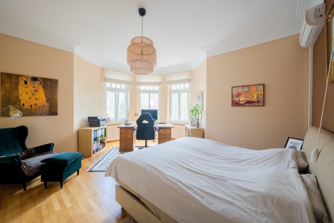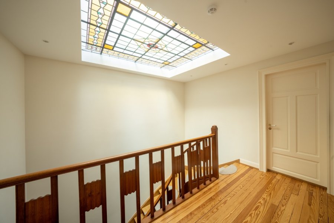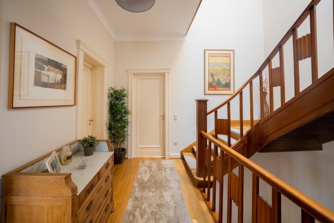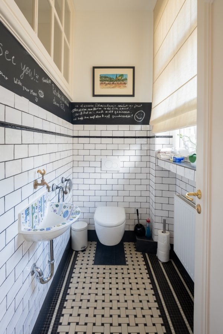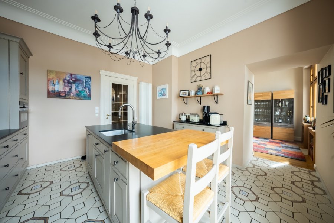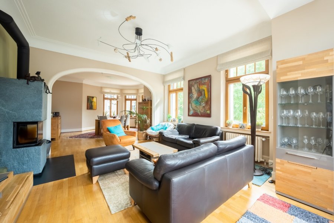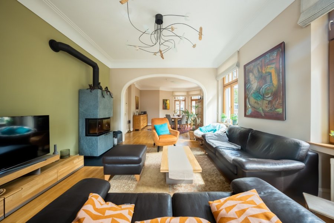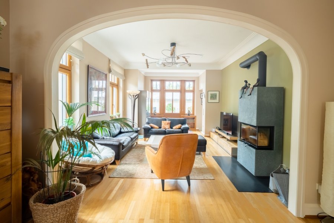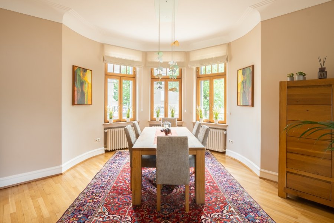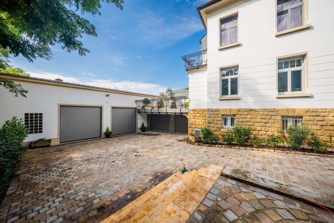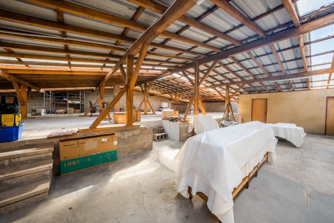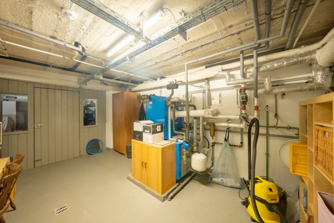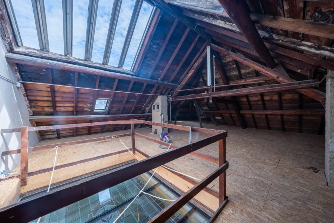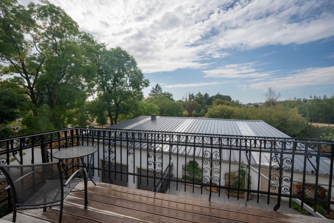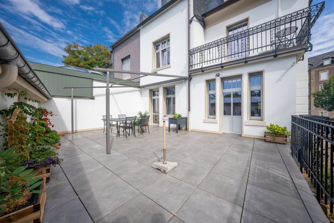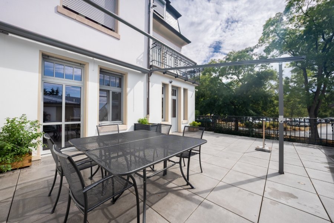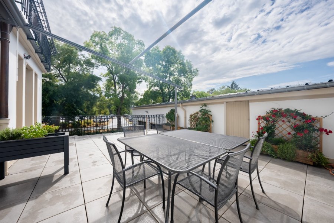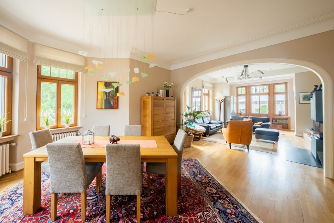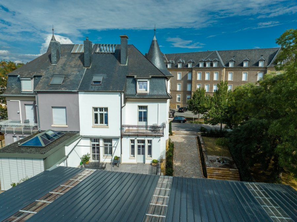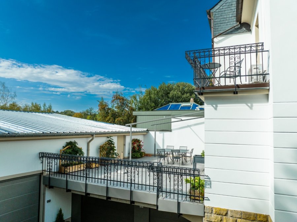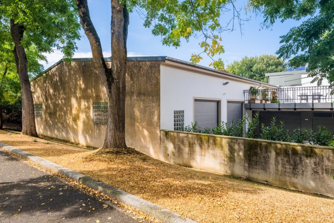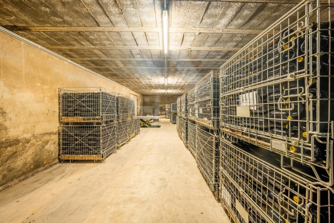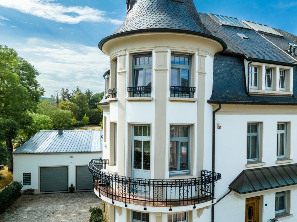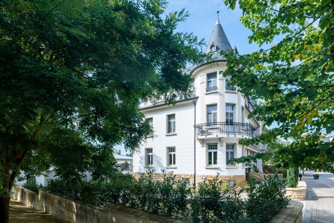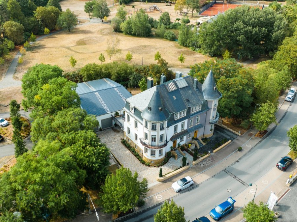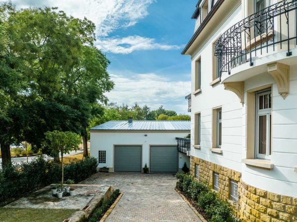
RECHERCHE
Diagnostique de Performance Energétique (DPE)
Logement très performant
A
B
C
D
E
F
G
kWh/m2.an
H
I
Classe d'isolation thermique
Logement bien isolé
A
B
C
D
E
F
G
H
I
Maison de maître à vendre 6 chambres à Mondorf-Les-Bains
Description
Texte français/english ci-dessous.Traumhaftes Herrenhaus direkt am berühmten Park des Thermalbades in Mondorf-les-Bains.
Das herrschaftliche Gebäude ist in 2.Generation im Besitz einer bekannten Weinanbau Familie. Es wurde in den letzten Jahren komplett renoviert, ohne Rücksicht auf Kosten und nur mit hochwertigen Materialien.
Man betritt das Gebäude über einen imposanten Eingang. Der grosse Flur mit dem offenen Treppenhaus verbindet alle weitere Räumlichkeiten miteinander. In dieser Etage gibt es ein riesiges Wohn/Esszimmer mit Kamin und Zugang zur sonnenverwöhnten Terrasse, ein tolle Küche, ebenfalls mit Terrassenzugang, eine originelle Gästetoilette und eine Garderobe. Die Terrasse ist sehr gross und zum wunderschönen Mondorfer Park ausgerichtet. Im ersten Stock finden sich 3 grosse Schlafzimmer und ein grosses modernes Badezimmer. Der 2. Stock beinhaltet ebenfalls 3 grosse Zimmer und ein weiteres modernes Badezimmer. Der Speicher ist ebenfalls sehr gross und kann ausgebaut werden. Das Treppenhaus endet hier mit einem originalen, grossen Buntglasfenster.
Das gesamte Gebäude ist unterkellert. Hier sind ein grosser Weinkeller, eine Waschküche und weitere Räumlichkeiten zu finden. Eine Tür führt in das hintere Gebäude/Depot.
Das Depot-Gebäude hat im unteren Geschoss zwei Garageneinfahrten über den Hof und ist im hinteren Bereich in 2 Ebenen mit sehr viel Platz eingeteilt. Im oberen Geschoss des Depots gibt es ebenfalls 2 Ebenen mit verschiedenen Einteilungen. Hier könnte mit Absprache der Gemeinde eine kommerzielle Nutzung betrieben werden.
Das gilt ebenfalls für das Haus, das als Firmenzentrale, oder auch für liberale Berufe/Wohnen genutzt werden kann.
Der Innenhof ist ebenfalls grosszügig und erlaubt viele Fahrzeuge auf dem Grundstück unterzubringen. Vor dem Haus wurde der Eingang und der Garten stilgerecht dem Haus angepasst.
Die Erdgasheizung ist von 2012, die Fenster doppelverglast. Der monatliche Durchschnittswert des Stromverbrauchs über die letzten 5 Jahre liegt bei 60 Euro, der Gasverbrauch ( inkl. Warmwasser ) bei 290m3/Gas.
Neben dem Anwesen befindet sich ein grosser Parkplatz des Thermalbades und der Zugang zum wundschönen Park.
Das Zentrum von Mondorf-les-Bains ist nur einige Gehminuten entfernt. Hier finden sich alle Einkaufsmöglichkeiten, Schulen, Sportaktivitäten, Restaurants, Apotheken, Banken und ein grosses kulturelles Angebot. Die Verkehrsanbindung ist ideal, die Autobahnauffahrt nur 2km entfernt. Wanderwege in der endlosen Natur und die berühmten Weinberge sind unmittelbar in der Nähe, sowie das Dreiländereck mit der romantischen Mosel und einem tollen touristischem Angebot.
Hier wohnen, wo andere Urlaub machen.
Fantastique manoir directement sur le célèbre parc thermal de Mondorf-les-Bains.
Le bâtiment majestueux appartient à la deuxième génération d'une célèbre famille viticole. Il a été entièrement rénové ces dernières années, sans tenir compte des coûts et en utilisant uniquement des matériaux de haute qualité.
Vous entrez dans le bâtiment par une entrée impressionnante. Le grand couloir avec l'escalier ouvert relie toutes les autres pièces entre elles. A cet étage se trouvent un immense salon/salle à manger avec cheminée et accès à la terrasse ensoleillée, une grande cuisine, également avec accès à la terrasse, des toilettes invités originales et un vestiaire. La terrasse est très grande et fait face au magnifique parc Mondorfer. Au premier étage se trouvent 3 grandes chambres et une grande salle de bain moderne. Le 2ème étage contient également 3 grandes chambres et une autre salle de bain moderne. Le grenier est également très grande et peut être étendue. L'escalier se termine ici par un grand vitrail original.
L'ensemble du bâtiment dispose d'un sous-sol. Vous y trouverez une grande cave à vin, une buanderie et d'autres pièces. Une porte mène au bâtiment arrière/dépôt.
Le bâtiment du dépôt dispose de deux entrées de garage traversant la cour à l'étage inférieur et est divisé en deux niveaux à l'arrière avec beaucoup d'espace. A l'étage supérieur du dépôt se trouvent également 2 niveaux avec des divisions différentes. Un usage commercial pourrait y être réalisé avec l'accord de la municipalité.
Cela s'applique également à la maison, qui peut être utilisée comme siège d'entreprise ou comme profession libérale/habitation.
La cour intérieure est également spacieuse et permet d'accueillir de nombreux véhicules sur la propriété. Devant la maison, l'entrée et le jardin ont été adaptés au style de la maison.
Le chauffage au gaz naturel date de 2012 et les fenêtres sont en double vitrage. La valeur mensuelle moyenne de la consommation électrique des 5 dernières années est de 60 euros, la consommation de gaz (y compris eau chaude) est de 290 m3/gaz.
A côté de la propriété il y a un grand parking pour les thermes et un accès au magnifique parc.
Le centre de Mondorf-les-Bains se trouve à seulement quelques minutes à pied. Tous les commerces, écoles, activités sportives, restaurants, pharmacies, banques et une large gamme d'offres culturelles se trouvent ici. Les liaisons de transport sont idéales, l'entrée de l'autoroute est à seulement 2 km. Des sentiers de randonnée dans une nature infinie et des vignobles célèbres sont à proximité, tout comme le triangle frontalier avec la Moselle romantique et une grande offre touristique.
Vivez ici, là où d'autres partent en vacances.
Fantastic manor house directly on the famous thermal baths park in Mondorf-les-Bains.
The stately building is owned by a well-known wine-growing family in the second generation. It has been completely renovated in recent years, without considering costs and using only high-quality materials.
You enter the building via an impressive entrance. The large hallway with the open staircase connects all other rooms with each other. On this floor there is a huge living/dining room with fireplace and access to the sun-drenched terrace, a great kitchen, also with terrace access, an original guest toilet and a cloakroom. The terrace is very large and faces the beautiful Mondorfer Park. On the first floor there are 3 large bedrooms and a large modern bathroom. The 2nd floor also contains 3 large rooms and another modern bathroom. The attic is also very large and can be expanded. The staircase ends here with an original, large stained glass window.
The entire building has a basement. Here you will find a large wine cellar, a laundry room and other rooms. A door leads to the rear building/depot.
The depot building has two garage entrances across the courtyard on the lower floor and is divided into two levels at the rear with plenty of space. On the upper floor of the depot there are also 2 levels with different divisions. Commercial use could be carried out here with the agreement of the municipality.
This also applies to the house, which can be used as company headquarters or for liberal professions/living.
The inner courtyard is also spacious and allows many vehicles to be accommodated on the property. In front of the house, the entrance and garden were adapted to the style of the house.
The natural gas heating is from 2012 and the windows are double-glazed. The monthly average value of electricity consumption over the last 5 years is 60 euros, gas consumption (including hot water) is 290m3/gas.
Next to the property there is a large parking lot for the thermal baths and access to the beautiful park.
The center of Mondorf-les-Bains is just a few minutes' walk away. All shopping opportunities, schools, sports activities, restaurants, pharmacies, banks and a wide range of cultural offerings can be found here. The transport connections are ideal, the motorway entrance is only 2km away. Hiking trails in the endless nature and the famous vineyards are nearby, as is the border triangle with the romantic Moselle and a great tourist offer.
Live here, where others go on vacation.
Caractéristiques
Intérieur
SalonOui
Salle à mangerOui
CuisineOui
Cuisine séparéeOui
Sanitaires
Salle de bain1
Salle de douche1
Toilette séparéeOui
Extérieur
Terrain8.40 ares
TerrasseOui
BalconOui
JardinOui
Exposition SudOui
Voiture
Garages10
Places de parking10
Autres
CaveOui
BuanderieOui
Cave à vinOui
GrenierOui
Grenier aménageableOui
Feu ouvertOui
Animaux de compagnieOui
RénovéOui
Sous-solOui
Chauffage / climatisation
Chauffage au gazOui
 |
| 

